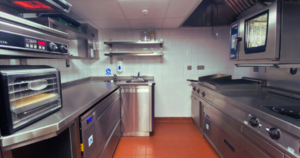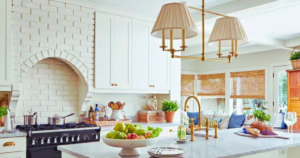Welcome to the Ultimate Home and Kitchen Planning Guide! In this comprehensive blog post, I’ll walk you through everything you need to know about designing and planning your home and kitchen. Whether you’re starting from scratch or looking to renovate, this guide will provide you with valuable insights and tips to create the perfect space for your lifestyle. Your kitchen is the heart of your home because Cooking together, smelling the delicious aromas, chatting with family, and sneak previewing the meal are all part of the festivities.

Ultimate Home And Kitchen Planning
Now that we’ve covered the importance of kitchen planning guides for you home, let’s dive into the exciting world of home and kitchen planning! Whether you’re building your dream home from scratch or giving your existing space a much-needed makeover, proper planning is key to creating a space that’s both functional and beautiful. In this section, we’ll explore how to design and plan your home and kitchen to meet your unique needs and preferences.
How To Design And Plan Your Home & Kitchen?
Designing and planning your home and kitchen can be an overwhelming task, but it doesn’t have to be! Start by assessing your needs and priorities. Are you a busy parent who needs a kitchen that can handle the chaos of family life? Or perhaps you’re a culinary enthusiast who dreams of a gourmet kitchen where you can unleash your creativity. Whatever your lifestyle, it’s important to create a space that works for you.
Once you’ve identified your needs, it’s time to start brainstorming design ideas. Look for inspiration in magazines, websites, and home improvement stores. Consider factors like layout, storage, and aesthetics. Do you prefer an open-concept layout that’s perfect for entertaining, or do you prefer a more traditional layout with separate kitchen and dining areas? Think about how you use your space on a daily basis and what features are most important to you.

What is the best kitchen layout in your home?
When it comes to choosing the best kitchen layout for your home and kitchen, there are several factors to consider. The layout of your kitchen will not only impact how it looks but also how it functions on a day-to-day basis. Some popular kitchen layouts include the galley kitchen, L-shaped kitchen, U-shaped kitchen, and open-concept kitchen.
The best layout for your kitchen will depend on your needs and preferences. For example, if you have a small space, a galley kitchen may be the most efficient layout as it maximizes every inch of space. On the other hand, if you love to entertain, an open-concept kitchen with a large island may be the perfect choice as it allows for easy flow between the kitchen and living areas. Take the time to consider how you use your kitchen and what layout would work best for your lifestyle.
How do you plan a modern kitchen in your home?
Planning a modern kitchen is all about blending style and functionality. Start by choosing sleek, high-quality materials like stainless steel appliances, quartz countertops, and glossy cabinetry. Incorporate smart technology into your kitchen with features like touchless faucets, smart appliances, and integrated lighting systems. These modern touches will not only enhance the aesthetic appeal of your kitchen but also make it more efficient and enjoyable to use.
When planning your modern kitchen, don’t forget about the importance of layout. Open-concept designs are popular in modern homes as they create a sense of space and flow. Consider incorporating a kitchen island or breakfast bar for additional seating and workspace. And don’t skimp on storage – modern kitchens often feature hidden storage solutions like pull-out pantry shelves and drawer organizers to keep clutter at bay.
What are the basics of good kitchen design for your home?
Good kitchen design is all about finding the right balance between form and function. Start by considering the kitchen work triangle – the relationship between the sink, stove, and refrigerator. This classic design principle ensures that the three main work areas are easily accessible and efficient to use. In addition to the work triangle, think about factors like storage, lighting, and ventilation.
Ample storage is essential for keeping your kitchen organized and clutter-free. Incorporate plenty of cabinets, drawers, and pantry space to store all of your essentials. Lighting is another important aspect of kitchen design – a well-lit space is not only more functional but also more inviting. Consider a mix of task lighting, ambient lighting, and accent lighting to suit your needs. And don’t forget about ventilation – a good range hood or exhaust fan will help keep your kitchen smelling fresh and free of cooking odors.
Frequently Asked Questions (FAQs):
Question: What are some popular kitchen layouts for small spaces?
Answer: Some popular kitchen layouts for small spaces include galley, L-shaped, and U-shaped designs. These layouts maximize space and provide ample storage and workspace.
Question: How can I incorporate smart technology into my kitchen design?
Answer: You can incorporate smart technology into your kitchen design by choosing appliances with built-in smart features, such as touchless faucets, smart refrigerators, and voice-controlled assistants.
Question: What are some tips for maximizing storage in a small kitchen?
Answer: Some tips for maximizing storage in a small kitchen include installing tall cabinets, using vertical space with shelves and hooks, and investing in multi-functional furniture, such as a kitchen island with built-in storage
